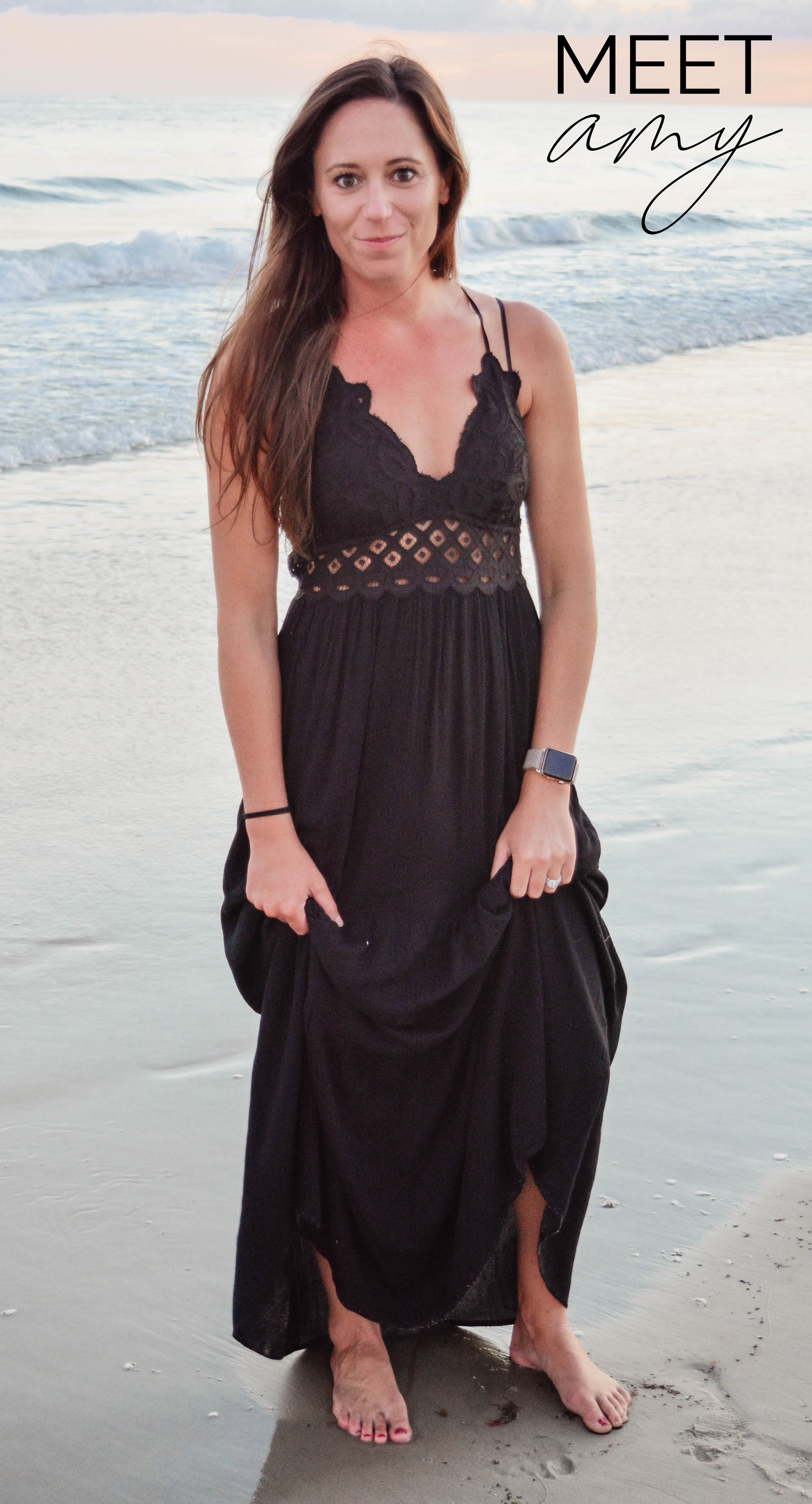If I am being completely honest (which you may find is one of my downfalls-honesty; often without considering the repercussions…) these posts are always a mixture of emotions for me. Excitement and pride, first and foremost, but i’m always a little melancholy as well. To me, these projects are like little babies that i’m sending off into the real world. Will they make it on their own? Have I done enough to prepare them? Will the influence of others change them? LOL.
All kidding aside, I am so so so happy to fiiiiinally share Waterman’s Crossing Clubhouse renovation with you. It has been a LONG process- much longer than anticipated. In addition to the interior of the clubhouse, I also revamped the model unit and we are starting the exterior renovations any day now. For the time being, I wanted to share this portion of the dramatic renovation with you…sit back and get comfortable because it’s a long one.
The owners of one of my previous projects, Hampton Center Apartments, purchased this property and knew it needed an overhaul. I mean take a look at the “before” for yourself…
.jpg)
.jpg)
.jpg)
We started with keeping the same general layout in the clubhouse, but updating everything. Here is what we planned as far as materials and furniture from the beginning…a kind of rustic coastal vibe on the interior that kept with the branding colors and community name “Waterman’s Crossing.”


As projects usually go, the plan changed slightly over the course of the 8 months…things were no longer in stock, things were damaged, etc etc etc. Overall the look is still the same-better, actually. Here are the after pictures!!















 Now here’s a sneak peek at the exterior plan…which includes a complete overhaul on the building as well as the pool area! Hoping to have that done and open for this summer…stay tuned!
Now here’s a sneak peek at the exterior plan…which includes a complete overhaul on the building as well as the pool area! Hoping to have that done and open for this summer…stay tuned!







