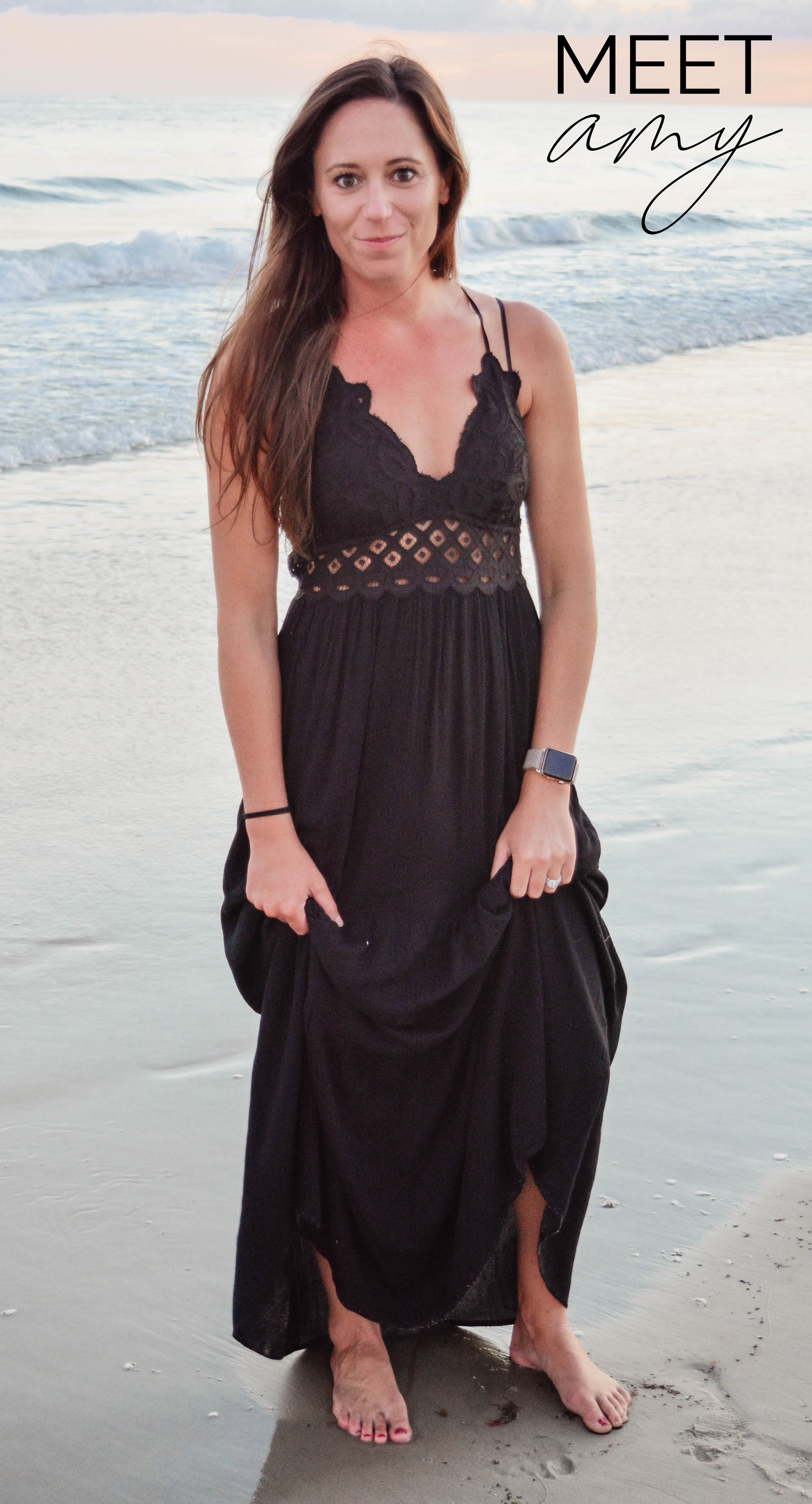Earlier this year I had the opportunity to work on the design of a clubhouse in a local apartment complex called Hampton Center Apartments. Over the course of a few months, we completely renovated their clubhouse (inside and out) and added a fitness center. We succeeded in making the space more functional for both the leasing agents and the residents who live in the community.
Here are some of the “before” pictures. The space was pretty dated and needed some love. There was also a lot of purple, though purple isn’t even one of the colors in their brand!
.jpg)
.jpg)
The first part of the overhaul was the exterior. Since we were adding a fitness center on to the clubhouse, we had to do something about the outside. You can’t really tell from this first picture since it’s from the back, but the building was yellow….with blue doors….
.jpg)
We replaced the siding doors and windows, added a stone detail, new stairs, and a handicap ramp. If you are looking for the best siding works, check out at:
Norfolk Vinyl Siding Contractor – Waterfront Siding Company – (757) 500-5090

In the entry, we replaced the light fixture, painted the tray ceiling an accent pale blue color, and did a herringbone pattern in the floor.


As you walk in the front doors, we removed the wall to the right so that the leasing area was open to the rest of the clubhouse. Now you see a smiling face right when you walk in!

Straight through to the lounge area, we filled in that awkward closet and re-faced the fireplace so that it became more of a focal point in the room.




 We replaced all of the floors and got rid of the popcorn ceilings. The kitchen became more of a kitchenette and less of a restaurant bar and we added a business center for residents. We mad the fireplace more of a focal area.
We replaced all of the floors and got rid of the popcorn ceilings. The kitchen became more of a kitchenette and less of a restaurant bar and we added a business center for residents. We mad the fireplace more of a focal area.




Next to the kitchenette area is the business center where residents can come to use the internet and computer.


Through the kitchen area is the new 24 hour fitness center.






