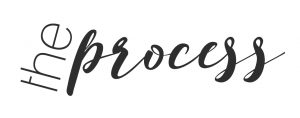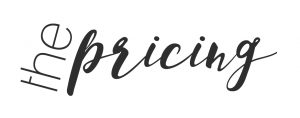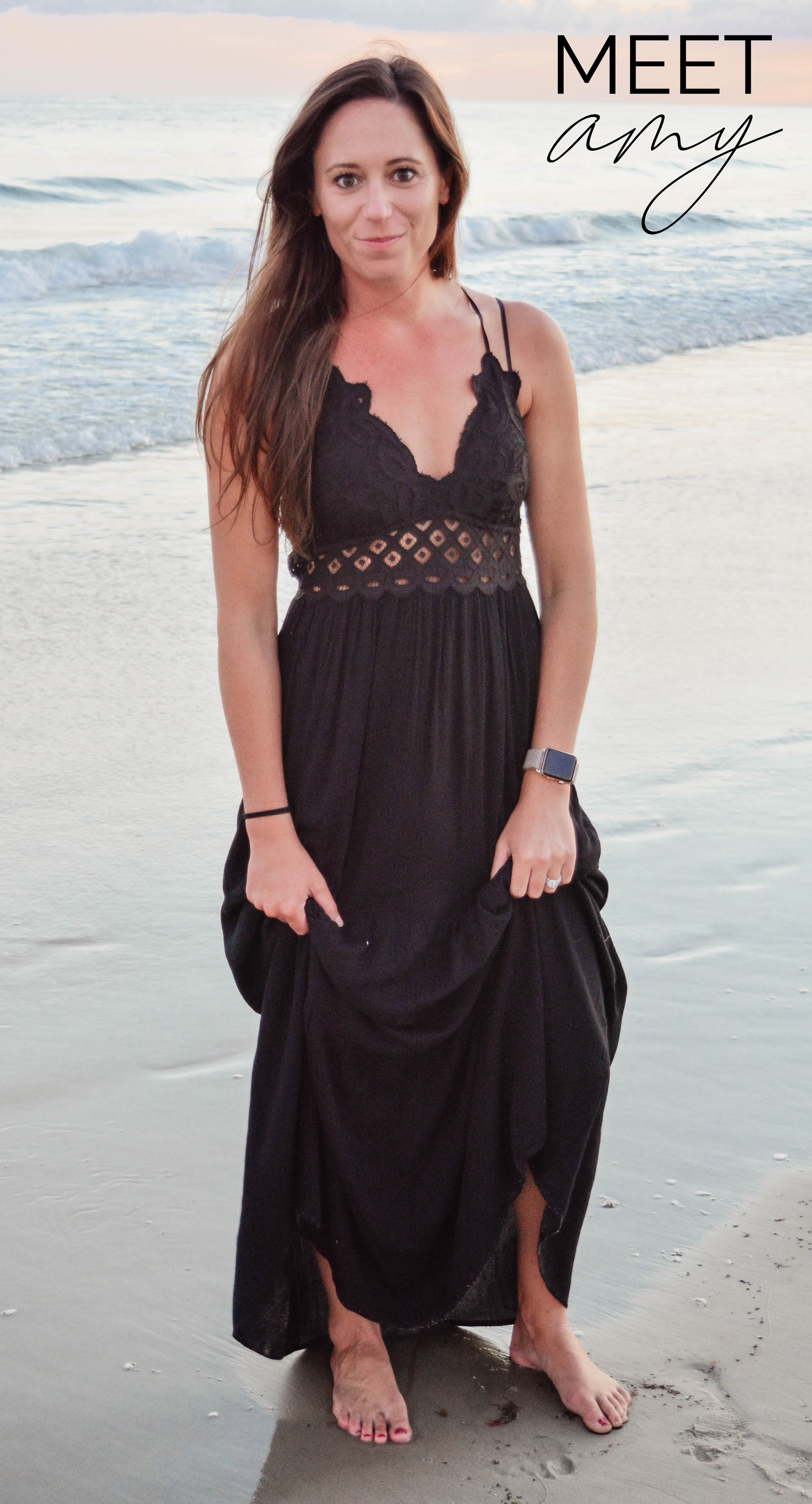Style by Design is committed to guiding our clients seamlessly through the design process, regardless of the project’s size or stage. We collaborate with architects, builders, suppliers, and contractors on behalf of our clients in order to ensure their vision and style are brought to life. The following is an example of how we would handle a full scale new-build project. We also offer smaller customized design plans for smaller projects.

Phase One | CLIENT CONSULT
The Client Consult Phase is essentially a first date, but without all the butterflies. This is where we get to know our clients and their desires for the look and feel of the space and how it will be utilized. We’ll ask a number of relevant questions including project budget and timeline. This will be the client’s opportunity to share any design styles, inspiration pieces, or thoughts regarding the look and function of the space.
Phase Two | SCHEMATIC DESIGN
During the Schematic Design phase, we start to get into the overall look and feel of the space. If the space is already built, we may take measurements, photographs, and inventory existing furnishings + fixtures. If the space is not yet built, we will likely meet with the architect or any other consultants involved to run through the plans. Next comes space planning, which is where the creative ideas begin flowing. Sometimes these spaces only require planning in two dimensions…rough sketches of layouts, elevations, and the like…but sometimes we like to get fancy and build special three dimensional models to really get a feel of the space. Once these layouts, sketches, and renderings are complete, we bring the schematic design to our client to ensure our visions for the space are in sync.
Phase Three | DESIGN DEVELOPMENT
Once the conceptual design is complete, we move on to the Design Development phase. In this phase, we take our conceptual ideas and turn them into actual real-life plans. We create furniture layouts and select interior finishes such as paint, wallcovering, flooring, ceiling and window treatments, light fixtures, moldings, cabinetry and countertops. We sketch any custom-designed pieces or treatments. After we finish developing these designs, we meet with our client to review and make any refinements needed.
From here, we move on to the furniture, art, and accessories. Once these items are selected, we once again run our ideas by the client before finalizing in the next phase.
Phase Four | CONSTRUCTION DOCUMENTATION
Phase four is when we really get down to the nitty gritty with the Construction Documentation work-where we fine tune all the tiny details and turn them into concrete plans, lists, tables, and specifications. Here, we will document final layouts, finish and fixture selections, lighting plans, plumbing locations, and any specific electrical requirements for the space. Any informational detail drawings such as elevations, sections, or renderings would be created here. Towards the end of phase four is when our client would send the project out to bid, select contractors, and begin making purchases.
Phase Five | CONSTRUCTION ADMINISTRATION
Rounding the final corner, Construction Administration begins-the phase when things are being built and installed. The designer is often on site during installations (or at least regularly doing quality control checks) to ensure things are moving along as intended. When construction is complete, we typically do a walk-through with the contractors and owners. Once the space has been turned over from the contractors, we begin moving furniture, art, and accessories into the space. After a final FFE walk-through with the clients, Style by Design will take professional pictures of the spaces and will often blog about the process.

Pricing ranges from $125-$150 per hour and is determined by project type, scale, location, and timeline. Construction documentation, as-built plans, and space planning are typically billed by the square foot. To find out more information about pricing, please contact amy@sbdva.com.

