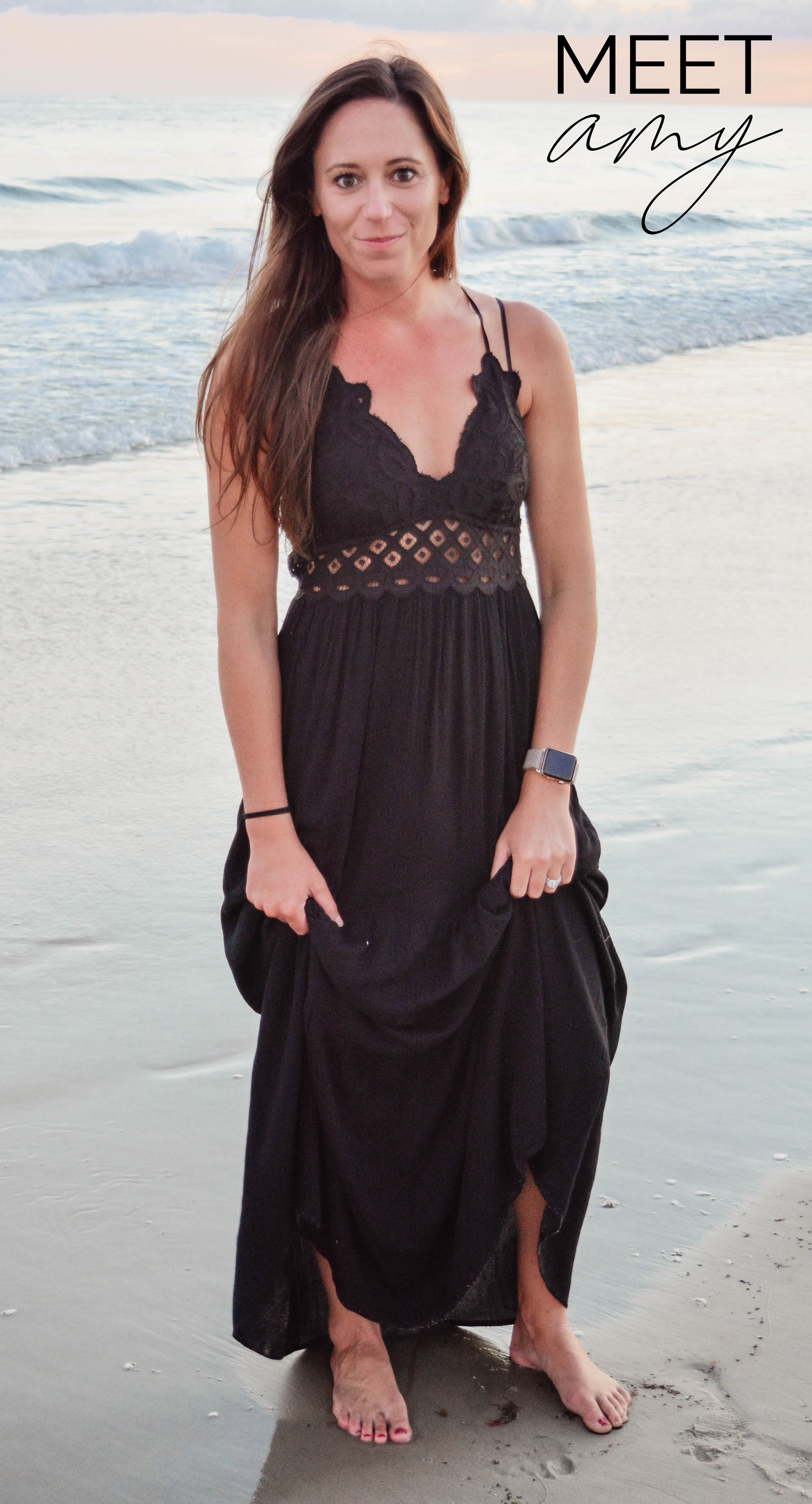Style by Design offers space planning and construction document services for residential and commercial projects. The following list shows our highly competitive prices.
AS-BUILT:
$0.15-$0.20/SquareFoot
**depending on complexity of the space and conditions**
You have the space, but don’t have a computer-generated AutoCAD file so we go to the site to take measurements and create a CAD file for you. This CAD file is necessary to begin any other type of construction documents.
DEMOLITION:
$0.15-$0.20/SquareFoot
**depending on complexity of the demolition work**
Shows the space how it currently resides with notations that outline which walls and fixtures will be removed, what needs to be retained for the owner, and what can be trashed.
SPACE PLANNING:
$0.15-$0.20/SquareFoot
**depending on complexity of the design**
Shows new construction walls and furniture build-out plans that meet current codes and regulations.
LIGHTING/ELECTRICAL:
$0.15-$0.20/SquareFoot
**depending on complexity of the build-out**
Shows location of light fixtures and switches as well as the circuits they all run on and the locations for electrical and AV outlets.
NOTE-THIS IS NOT THE MECHANICAL, ELECTRICAL, PLUMBING PLAN NECESSARY FOR BUILD OUT-THESE ARE TYPICALLY DONE BY THE ENGINEER.
MATERIAL/FINISH:
$0.15/SquareFoot
Floor plan showing the locations for and listing details of the materials and finishes used in the build-out.
Please inquire about full set pricing.
**NOTE: THESE PRICES ARE SUBJECT TO CHANGE BASED UPON BUILDING TYPE, SIZE, COMPLEXITY, AND TIME CONSTRAINTS**

