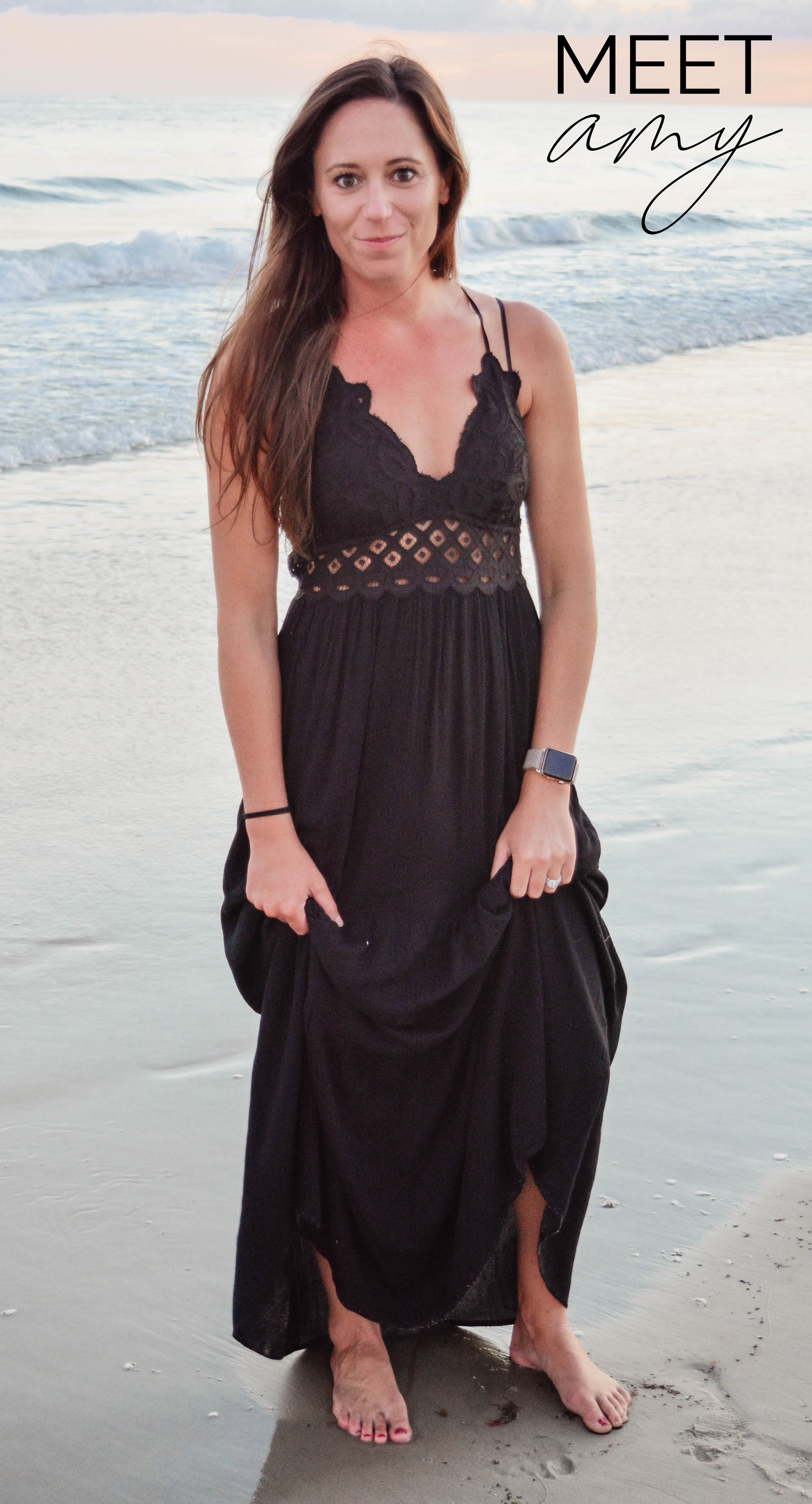I spent 4 years with a yacht design company (DLBA) working alongside architects and engineers and learning the construction of marine crafts so that I would be able to create interiors that utilize EVERY INCH of possible space. Seriously…built-in vacuums underneath the stairs, ice makers under the dining room seat, 36″ deep drawers that rest in the overhead compartment of a bedroom below, fitting the foot end of a bed underneath the stairs, utlizing 16″ of the space under a kitchen cabinet to have standing headroom in the stateroom below, using the diagonal shape of the hull to create a storage compartment at eye level, fitting a washer/dryer underneath a bed… I had to learn the absolute necessary dimensions that would achieve a workable space while still being comfortable for people who are used to spacious American homes. Unfortunately, we aren’t all lucky enough to have our very own private 300′ yacht (let alone a 42′ yacht) and the majority of our population lives in teeeeny tiny little apartments and homes. Lucky for you guys, interior designers who have been trained to see spacial possibilites and fit unthinkable amounts of items in unreasonably tiny spaces exist…and are willing to share their knowledge. I actually have two clients right now who hired me specifically for this knowledge…and I can’t wait to share those spaces with you!!!
Here are a few ideas everyone should consider when designing a particulary small space…
TURN UNUSED CLOSETS INTO “ROOMS”


UTILIZE THE SPACE UNDER YOUR STAIRS


USE THE SPACE UNDER ATTIC EAVES
MAKE USE OF TALL CEILINGS


(you only need enough room over a bed for someone to roll over (24″ — for SUPER small spaces) or to sit up (48″– for more generous spaces)
USE BUILT-INS TO UTILIZE EVERY POSSIBLE BIT OF SPACE




(I mean, who needs 24″ of space in between beds when you can have 18″ at the foot of the bed?!)
USE A CABINET DESIGNER (or me) TO CREATE MODELS/DRAWINGS THAT WILL SHOW YOU THE SMARTEST USE OF SPACE




(run the plumbing up the back and use the rest of the space for storage)

(Murphy Bed)
I hope that was helpful!!
XOXO






