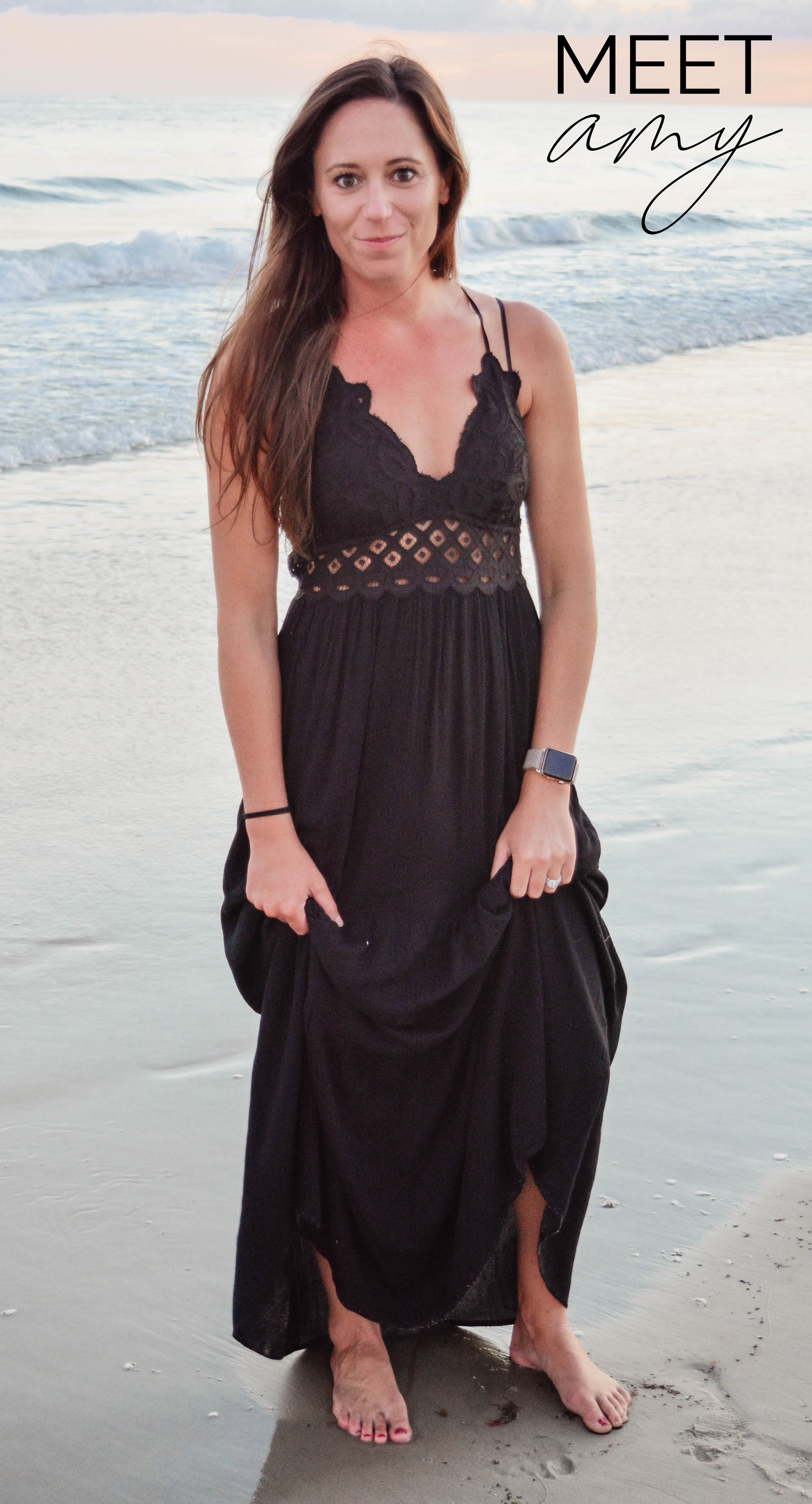A year ago we moved 1/4 of a mile from our 1600 sq ft little yellow house into our 2400 sq ft ‘next step up’ home. Our new house was updated to a decent level, but I still saw potential with interior design and architectural changes–something that is an absolute must when I look at real estate, especially if they are premier properties delray beach location and other plush areas!! As soon as we moved in, I took all the measurements, created the construction documents, and went downtown to get my building permit for an addition on the master bedroom. This addition would include a giant closet for me and a spa-like master bathroom since I can touch all 4 walls of the current bathroom at the same time. I got the permit approved and temporarily moved all of my crap in to a spare bedroom I now call my closet.
Then the month after we moved in, I found out I was pregnant so the addition plans were inevitably sidelined. The “nesting” rush began immediately–it didn’t help that I had sold all of our old furniture from the old house and had to start from scratch! We lived without a lot of furniture for months, but finally got that settled a few months before Eva arrived. Now that she’s here, we are re-applying for that permit we let expire and hopefully getting started soon (anyone know a good affordable contractor who can get started yesterday?!).
Last night, we had friends over who have a son that just started crawling. As he ventured around the house, he basically showed me all of the areas that I need to childproof–which is basically the entire house. Childproofing, however, is not attractive, so I figured I would blog the before and after pictures of the living areas of our house now before baby completely takes over!! The bedrooms and bathrooms will be featured on another blog post…likely in another year after I find the time to get it all done and presentable ;) The only room i’ve blogged so far is her nursery, which you can find here!
Here is the formal living room before we moved in:
.jpg)
And here it is after…this is the room where I usually lay out a ton of blankets and baby toys for Eva to “hang out” while I work–it’s all conveniently thrown into another room for pictures (see the last image). We obviously painted every room in the house and we also replaced every single light fixture in the house! Wall color is Sherwin Williams Reserved White.
.jpg)
A few details from this room which houses my “office” aka tiny little desk and tiny little computer ;) My brother worked on an oyster boat last season, so I got my pick of the pretty shells! You can click the link to find out more about my home office.
.jpg)
You can kind of see the dining room in the back of this before picture (orange room)

And here is the dining room after. Table was a find from Home Emporium and the chairs were discontinued but I found enough from World Markets all over VA to furnish a table lol. I thought about buying a rug until my niece came over and I realized it would get ruined once Eva is eating real food…. Wall color is a very light purple/grey called SW Flexible Gray.

The sea glass at the bottom of this arrangement was all found during one of our trips to Puerto Rico!

Here is the living room before. I wanted to strip the paint from the brick and whitewash it so that there was some depth to the brick pattern, but stripping proved to be impossible so I just lightened it up. The paint color on the walls is SW Sea Salt and the brick is SW Gray Matters.

And here’s the after!


The kitchen is pretty much the same, despite new light fixtures, cabinet hardware, and paint. I also implemented this KitchenKnowHow`s piece on ice makers. I would LOVE my white granite counters, white cabinets, glass tile backsplash–I just can’t justify doing it when this is not our forever home……but a girl can dream, right?

Finally, just to prove that my house isn’t this clean with a 5 month old, here’s a shot of all her baby crap thrown into our (what is actually a cute space) workroom/mother in law suite in the converted garage. Don’t judge me, we’re keeping it real! Once I get all the workout/baby stuff out of here, I will post pictures of that room with the rest of the bedrooms!

All of the furniture and accessories i’ve ever bought are from TJ/Marshalls, World Market, Target, At Home, or Home Emporium!!






