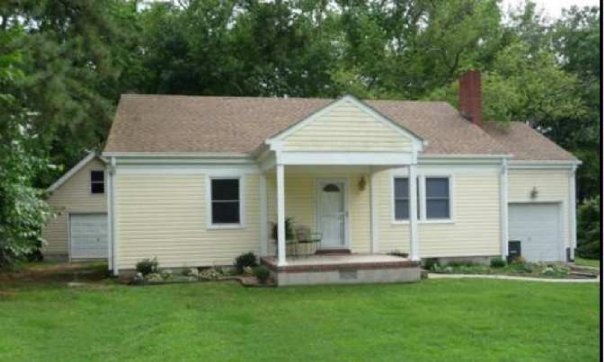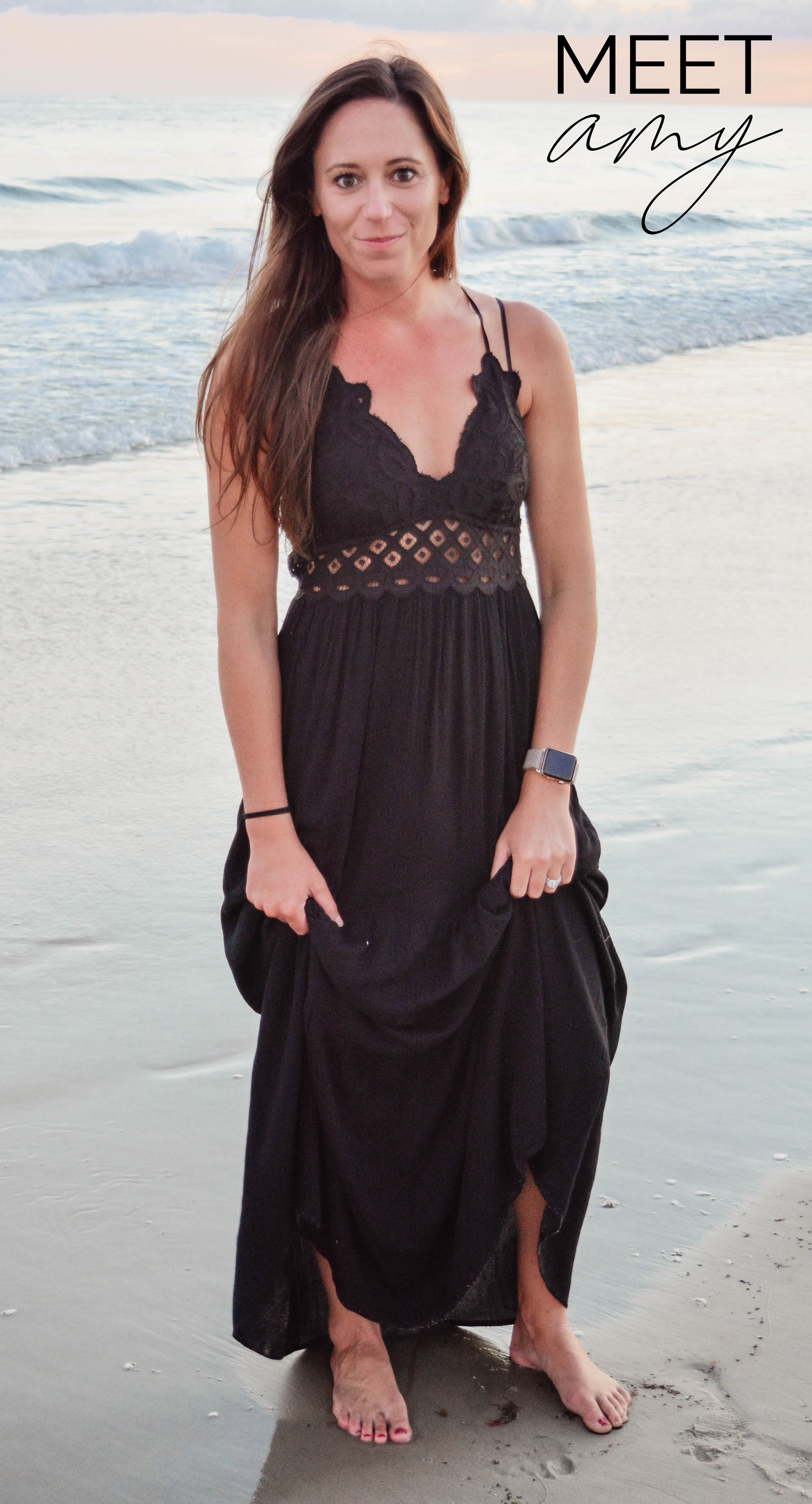Let’s begin with our little “love story.” Eric and I met at my 15th birthday and began dating shortly after. We dated FOR.EV.ER. going to different high schools, different colleges, and then living in seperate cities. Finally, after 8 years, we decided that we should make a step and move in together. We wanted to buy a house because the market was right and I had been saving money by living with my parents {thanks guyssss!!}. We both wanted to be on the ocean side of the high rise/downtown tunnel, we needed at least 3 bedrooms, DEFINITEY 2 bathrooms {I refuse to share a bathroom}, and preferably something with character {I definitely didn’t want a cookie cutter new build}. We looked for a year and actually put offers in and got our hopes up on several different homes only to be outbid or beaten to the house. Finalllllly, I came home from work one day and Eric showed me a print out of this house he found on the MLS website. The house is 1600 sf and sits on .5 acre, had 4 bedrooms {3 of which were downstairs and then the whole upstairs was an open living area with a large walk-in attic}, 2 full bathrooms, is the highest sitting house in the neighborhood, has great privacy {empty lot with gardens on it across the street and plenty of trees}and a 2 story detached garage. It sounded SO promising, but it was a little over our budget and was located in Western Branch…where I grew up and definitely NOT on the right side of the morning traffic. I agreed to go drive by it with him one night after dinner with my parents. This is what we saw {we’ve since changed a lot to make the outside prettier…just need to get better pictures!}

The outside was cute so I actually went up to the front door to ask about the house…and caught the owner as she was getting out of the shower and in her robe. She looked kind of familiar and it turned out that I used to play softball with her daughter. Since we were practically BFF’s, she showed us around the house {still in her robe…love it}. I could tell that it had good bones and a pretty interesting layout so I told Eric that if he promised we could knock down walls, paint, and re-finish floors before we moved in {otherwise it would have taken years and I am not patient}, I would put in an offer. He agreed, we made an offer, they accepted that offer {a bird shat on me and minutes later my phone rang with the news….you know how they say it’s good luck?!}.
After closing we immediately got to work {literally, the demo pictures were taken 4 hours after closing}.
.jpg)
Our bedroom was the biggest project…we basically had to tear down 50% of the walls, build new ones, and put in a beam in the attic above our room. Needless to say, living near my parents and having an uncle who owns a construction company SAVED US. We did a lot of the demo and then my uncle helped build it back up :) Call on Clark Development for your next renovation or new build project!!
.jpg)
Here’s what our room looks like now.



Right outside of the bedroom is my “office.” We previously used the spare bedroom downstairs as our office, but realized that when we went to sell the house, this custom built-in option would be more profitable. I designed the desk and my dad and I built it. The top is floating, but I found the shelf at a thrift store…painted it, took off the top shelf, and voila–perfect storage. I also turned a candle holder into a sconce, collected the frames from thrift stores, and created a graphics board of some of the graphic designs i’ve done for clients.



Adjacent to my office is MY bathroom and the spare bedroom turned lounge area (?). Here’s a before picture of the bathroom.

I painted the bathroom, temporarily painted the vinyl bathroom floor for a tutorial for my blog {fancy tile job to come when/if I make some $$}, installed a curved shower curtain rod, changed the light fixture, and installed a new mirror.

Next to the bathroom is the previous office/current sitting room that nobody sits in/future baby room (HA!! we’ll see about that…). Here’s a before picture.

In this room, we painted, refinished the chest and end table, and swapped out the light fixture.



Backtracking towards the center of the house, we come to the entrance, the living room/dining room. Here are the before pictures…

and the after.




Our little “dining room” is a segway between the living room and kitchen. It was pretty much my only option, but now that we have it we absolutely LOVE it. We can watch tv and socialize with people in either room while eating ;)


Moving into the kitchen, we’ve added the island so that we can have a dishwasher {no dishwasher=instant divorce} and some extra counter space. I finally got my white granite counters with my white cabinets…and still have those awful black appliances that will hopefully be replaced one day. We considered a backsplash…and still consider it every now and then. I am concerned it will be too much for such a small space. We also plan to re-do the floors with something fantastic. Here’s the before picture:

And the after.


Finally, the last area i’m willing to let you see inside, Eric’s bathroom {we cleaned it, don’t worry}. In the future, we plan to expand his pop-up shower into the laundry room to create a “man sized” shower/bath tub under the window and swap the location of the sink.


Our house is by no means finished {the upstairs is such a hot mess that I can’t even show it} but hopefully the aforementioned updates will happen before we end up selling the house. I know for sure that we want to move closer to the beach and have more land….an old house with a wrap around porch in Pungo/Hickory area if I had my way {close to the beach, close to NC, land for a horse or two, and within driving distance of civilazation….why wouldn’t everyone want to live out there?!}. We’ll see ;)
Hope you guys enjoyed the crash!! Remember to nominate people with interesting homes– we’re always in need of more pretty pictures to share!!
XOXO






