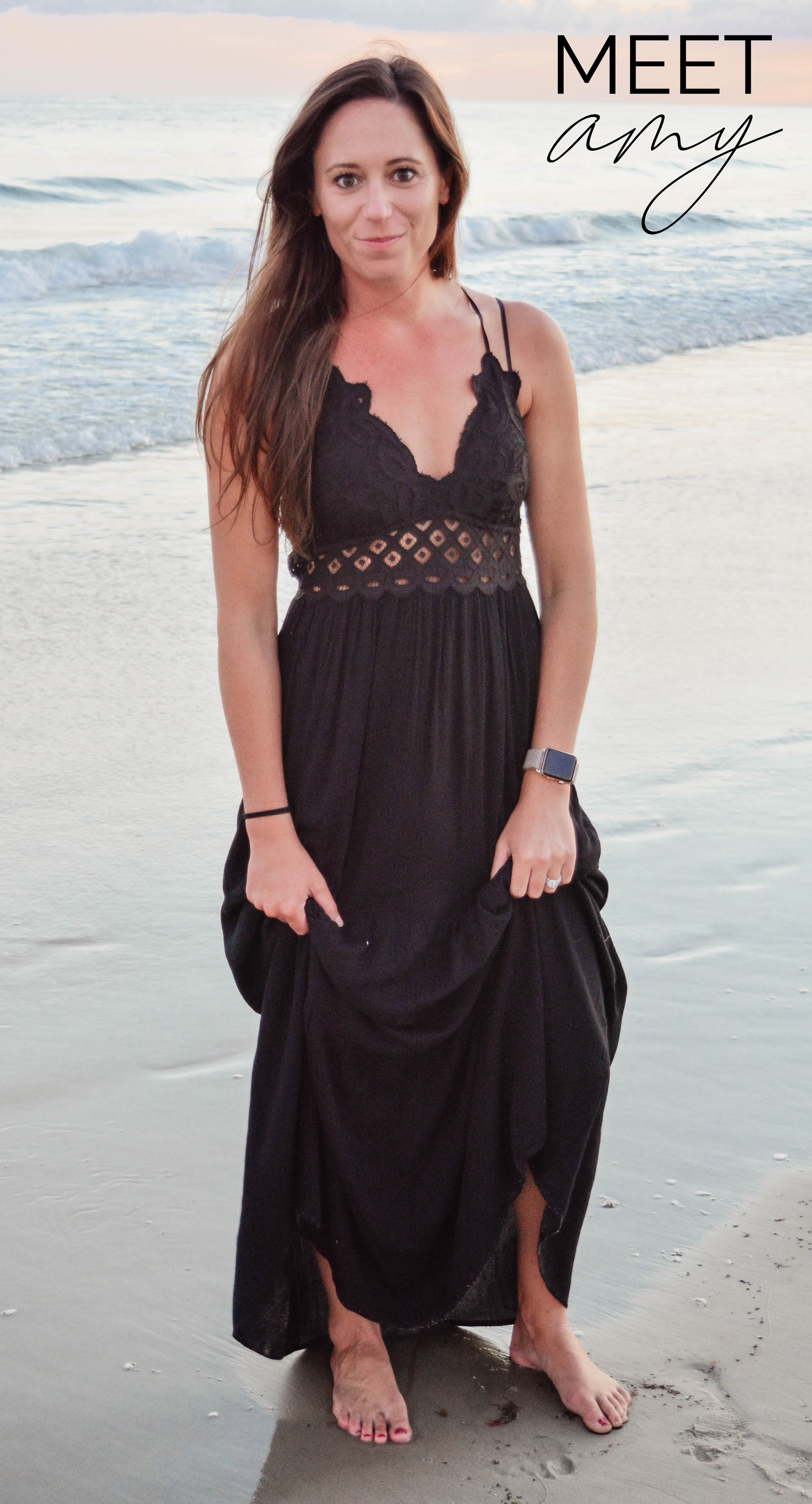I’ve been teasing you guys for months, but finally, Hearth hits the blog!! This Virginia Beach restaurant’s Interior Design took a little over 14 months to complete…and when you see the “before” pictures, you will understand why. It is located just blocks from the beach on the corner of 17th Street and Mediterranean which is a quickly improving area at the oceanfront. The owners of Big Sam’s Raw Bar completely gutted the interior of the space–walls, ceilings, plumbing, roof, HVAC (which included the A/C units, the best dehumidifier, A/C vents), electrical–it all had to be re-done. They also did a lot of work to the exterior of the building. Over a year later, they have successfully transformed one of the eyesores of the block into a welcoming and attractive business that is doing very well!! Hearth’s wood-fired cuisine, craft beers, stunning interior (lol), great staff, and tasty desserts is an experience every local (and tourist!) needs to have!!
In May of 2014, I met with Dawn and Sam Caldow and chef Clint Compton at the run-down space that would become Hearth. I was newly pregnant and literally just the stench inside this place made me want to puke…let alone the actual look and condition of the space. Take a look at these before pictures of the exterior and you’ll understand why I was so terrified to even go inside (no, that is not painter’s tape.).
.jpg)
…Vomit, right?
Well, I immediately went home and began brainstorming with a 3-d model of the space. I suggested we change the roof line a little bit and build out an entry vestibule to give the building a clear entrance and a little bit more curb appeal/architectural interest.
.png)
Here’s the finished exterior!
.jpg)
On the inside, there were bugs and dead animals and HOMELESS PEOPLE PEEING IN CORNERS. If only you could smell through pictures. After months of cleaning, they were able to begin the interior, where we went for more of an upscale rustic vibe. Sam and Clint were able to track down a ton of exotic wood that was trailered in and used throughout the space on the walls, bar, tables, etc. I will be the first to admit I was more than a little apprehensive about the quantity of wood used in the space as well as the many different types used. However when you paired the wood with the floor tile, cool colored walls, fireplaces (3 of them!!), and stacked stone tile everything blended perfectly and the space turned out to be beautiful, inviting, and interesting-basically what every designer hopes their spaces will accomplish! Here are some before and after pictures. I had to exclude the renderings….they were awful–but pretty spot-on for the final interior.
Bar Area before:

And the beautiful after:

Entry/Waiting area before:

And after:

Just through the entry area, into the dining rooms before:

And after:


Finally the back room before we tore a wall out and added another door:

And after:


Kevin Cunningham, the contractor, built almost everything in the space including the tables where he added strips of metal to make them square. They’re gorgeous! Even the place settings are beautiful!!

Even the bathrooms are gorgeous! Here’s the girls, in gold, and they guy’s in grey…

Thank you to the Caldow’s for being such amazing clients. I hope to see you all at Hearth!!

Logo by Cristan Connito of CNC Designs!
.jpg)





