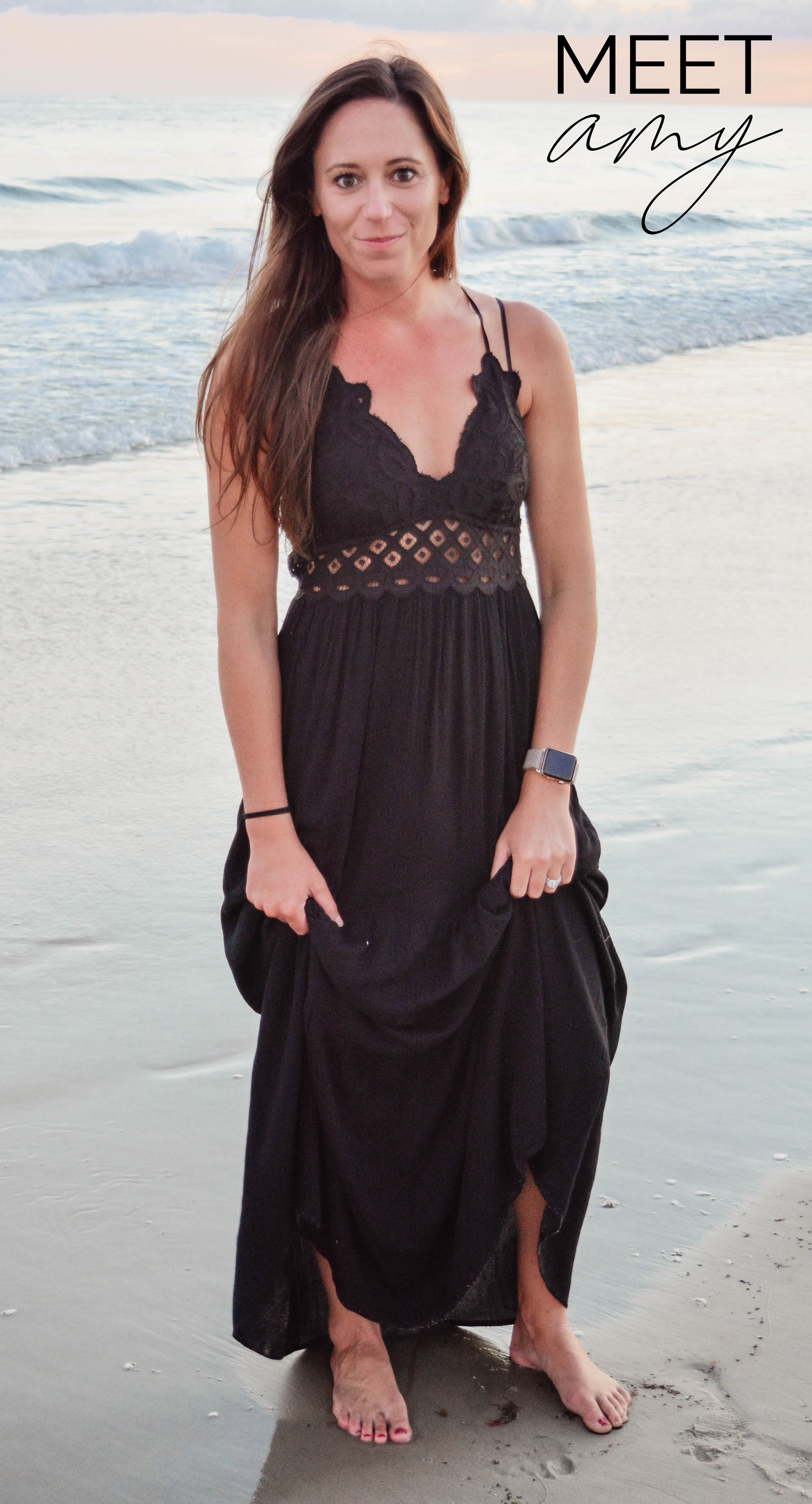Last spring, I got in contact with a group who was planning to open Unify Health and Fitness in Virginia Beach and needed an interior designer. The concept for their studio was to be an upscale gym and training studio that also offered many salon and therapy practices under one roof. They offer personal training, massage therapy, nutritional counseling, behavioral therapy, fitness assessments, yoga, physical therapy, and even Paleo meals…to go!!
There were other designers in the running for this job, but I think (hope) that the fact that I was a designer AND a fitness instructor helped me get the job…if not for my fabulous personality (and penchant for self-depracating sarcasm) LOL. After looking at a few different spaces and coming up with a tonnn of potential arrangements within those spaces, they finally found the perfect spot for the business. I quickly drew up a plan that had all the requirements- plus some pretty great curves- and, believe it or not, everyone was happy (NEVER happens). We then sent the project to bid, hired a contractor (Mid Atlantic Building Services), and got to work! Fast forward a few months and they are now up and running–whipping Virginia Beach in shape!!
Here is the floor plan before we demolished it…
.jpg)
.jpg)
….aaaand here is the floor plan we came up with for the space. Everything was gutted and plumbing had to be trenched to add the restrooms. We were glad we could get the services of Hero Services Septic Tank Pumping company in the nick of time to take care of the plumbing.
This is just one snippet from my first MAJOR set of plans that I drew and were submitted to the city of VB–surprisingly there were very few comments (bathrooms changed a bit) and we got the building permit!!
.jpg)
We added a new entry point into the space so that the main entrance was on Rosemont Road and could be seen by cars passing by. The lobby/reception area is a showstopper–it’s what sets the tone for the rest of the space (plus it can be seen from outside, so it had to be nice!). We opened up the ceilings and painted them a dark grey color. Added a soffit and tiled it with a mosaic glass tile that was also done on the custom designed reception desk down below. The concrete floors were sanded down and given a fresh shiny top coat by Hapax Concrete.


The front half of the space is dedicated to the gym/training side of the company. There are 3 different training rooms. Training 1 is the largest of the 3 and is used for group exercise classes as well as TRX and other training.

Training 2 is also up front and can be seen from outside.

Here is the third training room.

Further down the hallway are the spa-like bathrooms. We are still waiting on the glass shower doors….

Just past the restrooms is the door to the spa and therapy side of the space. The lights dim down, the music changes, and the whole atmosphere becomes calming and serene. Here is the waiting area for the 4 therapy rooms.

I hope you will get to check out Unify and learn about everything they offer. Truly a great group of people offering a unique service!!






