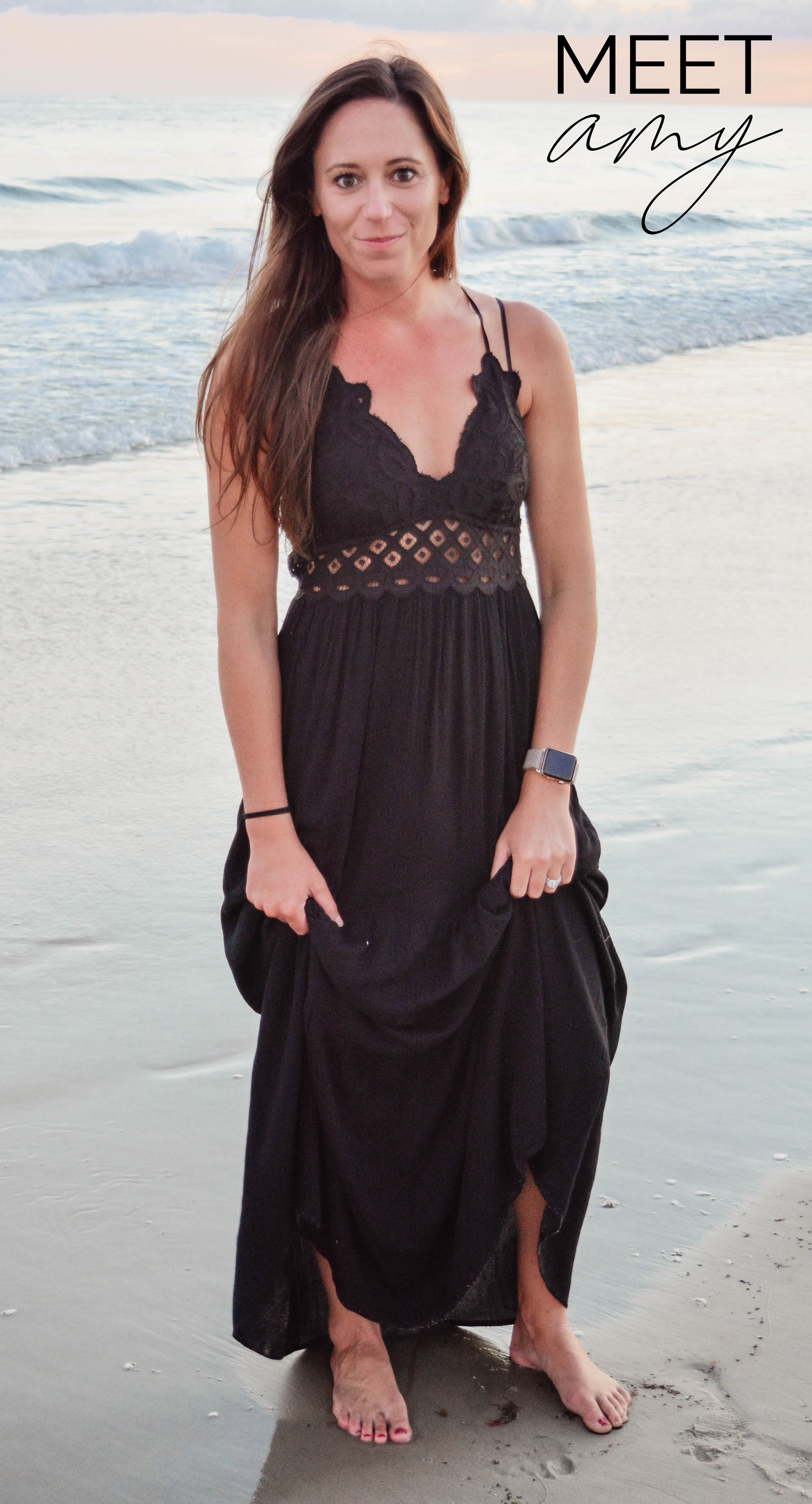If you’re reading this, then you’ve hopefully read the first part of this project…if not, head over HERE and check it out for a little preface. Part two is all about the model apartment. This model is a one bedroom, one bath unit that needed a little love. Here are some of the before and after pictures.
The downstairs consists of the living, dining, and kitchen area-all open plan. Here is the space before.
.jpg)
I basically just updated all of the furniture-everything but the desk upstairs and this coffee table was replaced.
.jpg)
.jpg)

Moving through the space, you come do the dining and kitchen area. Here is the dining/kitchen before.

And the dining area after…



The kitchen got some new accessories with a little bit of color to tie in the rest of the update.

Upstairs, the bedroom and bathroom were re-done as well. Here are some before pictures of the bedroom which was really just kind of blah.

After…



Again, thank you Julia and all the employees at Trail Creek for being so patient and encouraging! Doing all of this by myself and using my house as the storage unit while I shop at local stores is definitely challenging at times…but SO WORTH IT!






