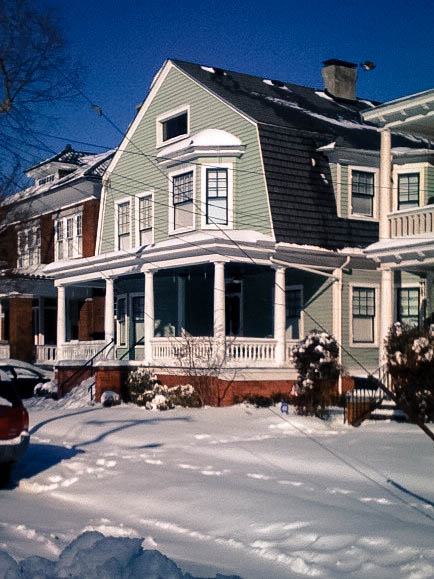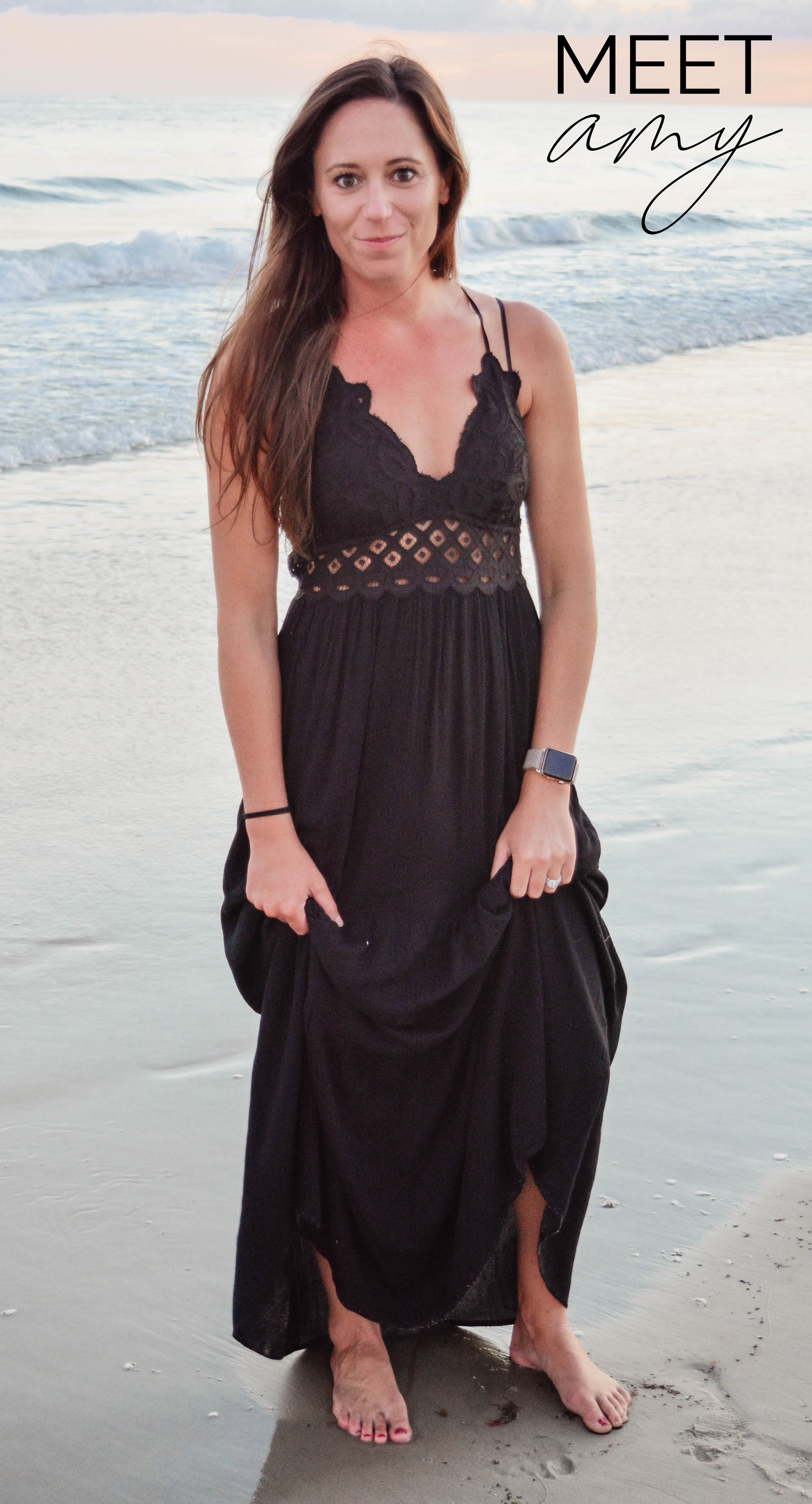Meet Daniel and Sarah Van Orman…
.jpg)
I’ve known Sarah’s family for a while now…at one point or another, they’ve all come to some of my classes at the Y, I went to high school {and college} with her younger sister Jane, helped pick paint for Sarah’s house, and helped her mom with some interior design work. Both of her younger sisters, Alison and Jane, were even models at the Williamsburg Winery photoshoot {she was 9 months pregnant then, otherwise she would have been in it too}!! When I went to Sarah’s house to help her pick some paint colors, I immediately fell in love. Her house has the kind of architectural detail that any designer would die for…PLUS she’s stocked the house with amazing chandeliers and vintage furniture that literally makes my heart race. It’s quite obvious why I chose to crash her house…

I love the stained glass windows, scalloped screen door, rounded bay window, AND the fact that the floor and ceiling are both painted an accent color. The details!!!
.jpg)
Just from the exterior of the house, I can tell you that I would be interested if it were ever put back up on the market. When I asked Sarah what first attracted her to the house, she said pretty much the same thing:
“We went to see this house the day it went on the market and had to have it. We were attracted by the huge front porch and were charmed by all of the features found in homes built during this period – stained glass windows, picture railing, pocket doors, hardwood floors, french doors, big, oddly shaped windows, service stairs, a claw foot tub and the fire places with their original mantels – I love them all! Living in this neighborhood allows us to enjoy all of the things that Olde Towne Portsmouth has to offer. A 15 minute walk allows us to be at the post office, bank, movie theater, playground, farmer’s market or on the ferry to Norfolk. But what really attracted us was knowing that this home was meant to be ours. I feel like I’m on vacation every morning that I wake here. “
When you step into the house, you enter into a foyer…I’m talking a traditional southern foyer with a fireplace and all. 

The detail on the foyer fireplace is stunning…
And the foyer chandelier…..
Moving directly into the spacious dining room…which happens to be Sarah’s favorite room!
“The dining room contains my favorite feature of the home, the cream colored confection of a fireplace mantel that just feels so overindulgent. Our dining room means family, friends and togetherness around our big table. And it’s where I get to see all of my fancy china, silver and glassware lit under tons of candles and our chandelier – it’s a cozy room that makes me feel great every time I use it.”


 I LOVE the stained glass in the dining room and the way she pulls out the colors with flowers. Then there’s that amazing vintage sideboard I would kill for….you will see as the pictures go on that every piece of furniture in this house is unique. I asked Sarah a question that I don’t even know if I would be able to answer myself; How would you describe your design style?
I LOVE the stained glass in the dining room and the way she pulls out the colors with flowers. Then there’s that amazing vintage sideboard I would kill for….you will see as the pictures go on that every piece of furniture in this house is unique. I asked Sarah a question that I don’t even know if I would be able to answer myself; How would you describe your design style?
“My husband and I employ one rule when purchasing for our home – if something we see “speaks” to us, we buy it. This lends itself to an eclectic decorating style and to being surrounded only by things we truly love. I’m very traditional – crystal chandeliers, oriental rugs, oil paintings, my silver collection and fresh flowers from the garden all make me very happy, but I’m also attracted to French style, painted furniture, crewel work, unusual fabrics and wallpaper. I don’t like a lot of stuff around – furniture, clutter – I like to look at a space without having my eye rest. If I pause to take in a single object, I feel as though there is too much going on in the room, that something is out of place.” <— last part is sooo true!!!!
BLUE AND WHITE CHINA!!??! I thought it only existed in my dreams.
Gahhh, I love this lens <3 ….and crystals.


I decided to take a transition picture between the dining and living room. I suppose I should have moved the booster seat and stroller for this picture. But then again, they have an infant and a toddler…let’s call it being true to the house ;)

Love everything about this room. Mixing vintage with contemporary with rustic–and it all works so well!
Little details throughout….
Leaving the living room, we move into the kitchen. The happy, sunny, yellow-trimmed kitchen :)
Vintage finds everywhere…
Moving upstairs, we pass the stained glass that was in the exterior picture at the beginning of the post.

On to the upstairs foyer…there are 3 floors, though I didn’t venture up to the third!
I adore this painting and the sideboard it’s sitting on!! I asked Sarah what you’re probably all thinking right now, Where do you get all this amazing furniture!?
“Would you believe that we’ve never purchased a new piece of furniture for our home? I just can’t bring myself to spend all of that money for space-fillers that I don’t truly enjoy. I love history – I want to know everything about every piece that I bring into our home, and I can’t get that from brand new furniture. I find beautiful things at estate sales and by being diligent on Craigslist. Family heirlooms are also a wonderful source of meaningful design. I employ a great deal of patience when decorating – it’s not easy to wait years to find the perfect piece for a space, but I have a great sense of satisfaction once I finally do.”

I went into their master bedroom and took these three pictures before being distracted…
Sarah had flowers everywhere. Have I mentioned how much I love fresh flowers?!

…by this little man. Meet Henry, the youngest of the Van Orman kiddos. I met him, I loved him, I took his clothes off for nudie baby pictures/kickboxing lessons. Don’t judge me.


Here’s his sweet bedroom that’s connected to mom and dad’s…another awesome chandelier and a hand made mobile.

Finally, I took some pictures of a train set Daniel set up in older brother William’s bedroom…these vintage toys are amazing!!!

Right before I left the house, I asked Sarah what she would do if she were given a bunch of money to put toward the design of the house. Her response was to make the outdoor space more liveable so that it becomes a natural extension of the indoor space…
Thank you so much Sarah and Daniel for letting me crash your house!!!
XOXO






