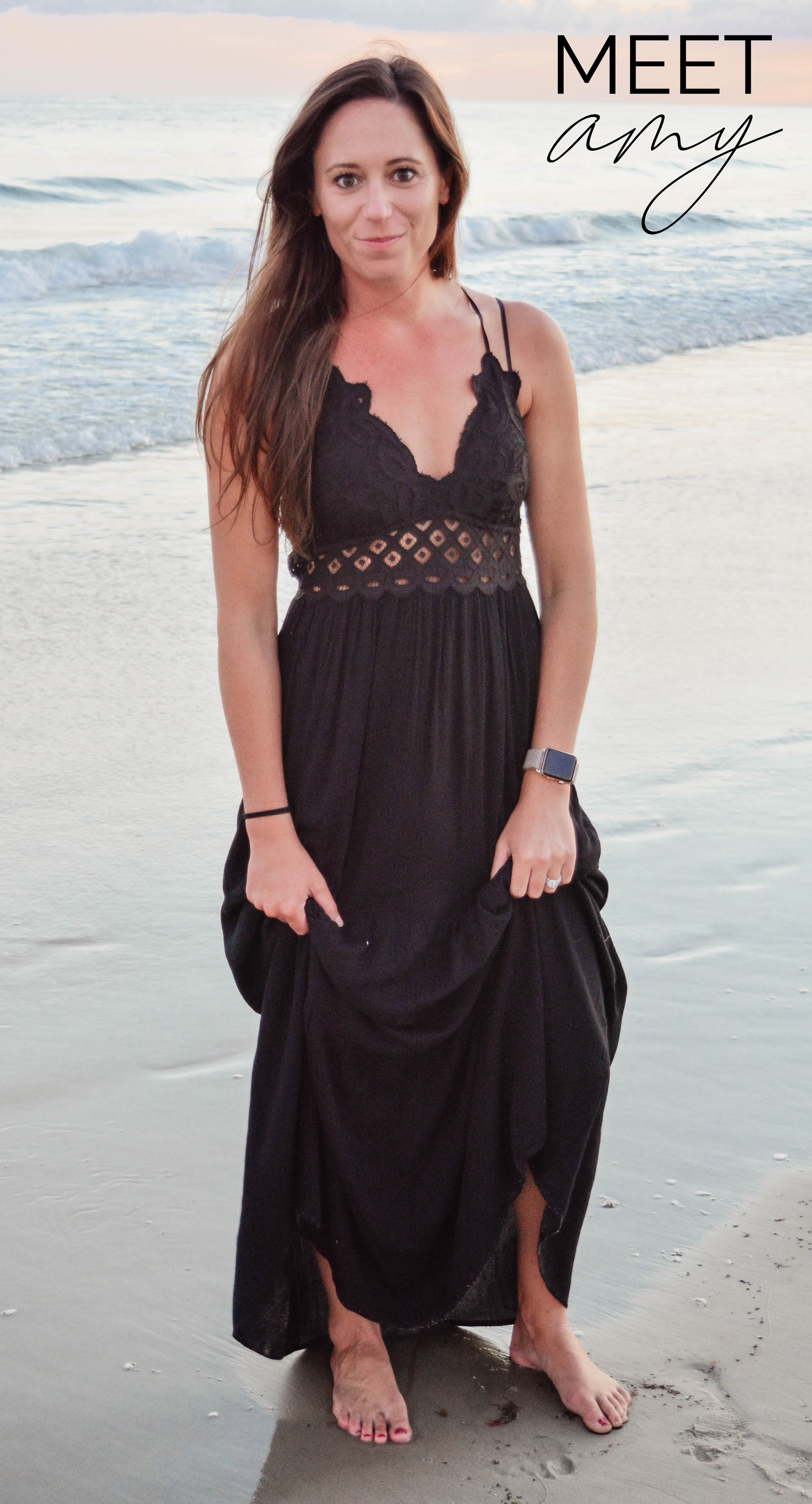Last December I was approached by a local developer about doing the interior design of one of their new builds, an active older adult community in Virginia Beach. Starting with the floor plans, we made adjustments to the layout and then I chose materials and fixtures for all of the spaces. As time went on, they asked me to bid on the furniture and accessories portion of the design, create rendered floor plans for each unit layout they were going to offer, and update two of their other remaining communities….needless to say this series of jobs singlehandedly allowed me to leave my full time job.
I ordered the furniture from Haynes and Interior Visions and then shopped alllllll overrrrr Hampton Roads for budget accessories at every TJ Maxx, Marshall’s, Tuesday Morning, Ross, and Garden Ridge. While that may sound like it didn’t take much time, it actually took the better part of the last 6 months… and finally, the spaces in 900 Acqua are ready for me to show off. The exterior consists of 3 buildings, 2 apartment buildings and a central clubhouse.
.jpg)
The clubhouse, my favorite area, is a place where residents can throw parties and attend other social gatherings. It consists of a large kitchen, dining area, living area, fireplace, pool table, and outdoor pool area.
.jpg)
.jpg)

Just inside Building A is the large foyer (big enough to move furniture through), resident library, gym, and leasing offices. Each floor of the building has a different color scheme, the ground floor being the warmest and most inviting.


The first model apartment is the one bedroom apartment that was designed to be a little bit more formal than the two bedroom.
{Sidenote: My biggest issue in these types of spaces is how monochromatic and bland all of the colors and materials have to be!!}



Now we’re on to the two bedroom model…more of a relaxed/beachy feel.


Building B is still under construction, but only has a common library and activity room…nothing too fancy to wait for ;)
Finally, here are some of the renderings done for 3 of the TWENTY FIVE different floor plan options…

XOXO






