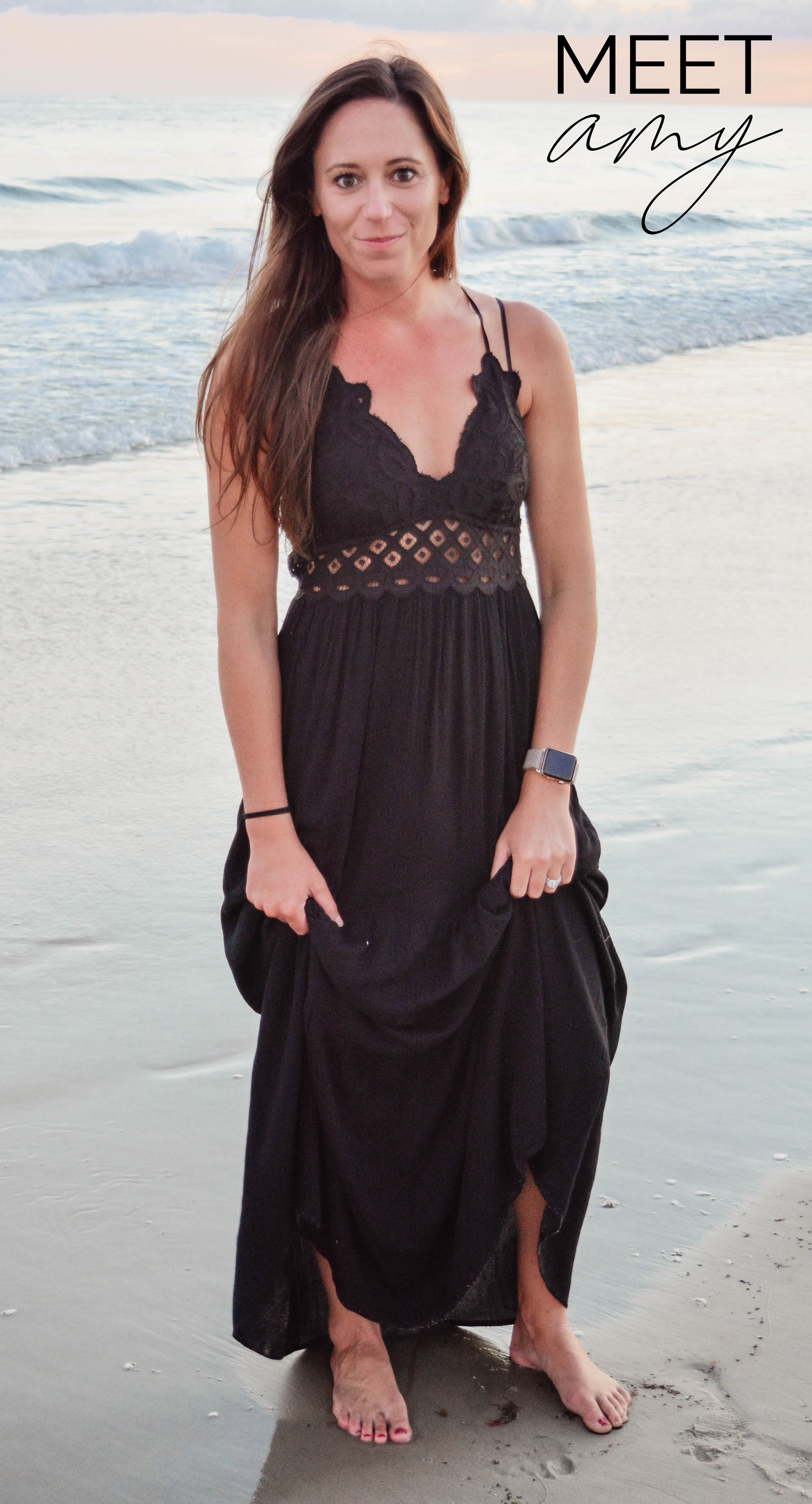Trafton and Sarah Jordan recently welcomed me into their gorgeous waterfront home to take some pictures {and drink a few beers, take a quick ride on their boat, and play with their dogs…}.
.jpg)
The Jordans have done a complete facelift on their Portsmouth residence, in fact, they couldn’t even move in for 2 years while they completed all of the renovations!!
When I asked them what first attracted them to this house they said:
“I (Trafton) grew up on and around Scott’s Creek, and always dreamed of having the house. Mrs. Mason lived in the house until age 101 before she passed. The house sat vacant for almost three years with an exorbitant asking price, but technically never went on the market. Mrs. Mason was a friend of the family, and her heirs finally agreed to sell us the house at a significantly lower price. We knew it was going to be an enormous undertaking, but we had a pretty good idea what we were getting into. There was a contract on the house already, but it was contingent on the sale of the other couple’s home in Green Acres. They signed a contract on their home the day after we closed. Luck, fate, or both? Immediately after closing I took Sarah to the house. Waiting on the porch was a bottle of wine I had stashed, and an engagement ring in my pocket. I proposed right there on the porch.” If you are planning to renovate then know why stucco is a valuable investment for the exteriors.
Here’s a few “before” pictures of their home.
.jpg)
.jpg)
What they’ve changed so far:
“Ha, where to begin? It took us just over two years. We started with the exterior. We wanted to get the outside tightened up before we tackled anything inside. The roof, siding, and windows are all new. The entire house was re-plumbed and re-wired. The kitchen was moved from where the wetbar currently is to the front of the home to take advantage of the view. The current location of the kitchen was originally a bedroom. We wanted to create an open feeling downstairs that really made good use of the view and outside space. Upstairs, we walled off part of the bedroom to create a master closet, added the master bathroom, and built the bed, which we totally love. The linen closet was modified as well, in order to accommodate the washer and dryer.”
I personally couldn’t believe the transformation and instantly fell in love with all of the nautical artifacts and treasures all over the house. Trafton is actually a tug boat captain and his family owns the Carrie B (hence all of the nautical paraphernelia all over the house!). Also, keep an eye out for the adorable dogs, Lilly and Jack, in the pictures…they posed for me in every room, true Architectural Digest style.

Now, for the gorgeous interior.

didn’t I say the dogs were perfect little accessories?!

Just past the dining room is the BAR area…what used to be the kitchen.


In the bar area sits a piece of history, an old ferry seat complete with the original ticket stubs and lifejacket stowed away inside.

Their new kitchen is a chef’s dream come true…miles of gorgeous countertops, gleaming stainless appliances, and a view that is to die for.

They even have an old sign and bell from the Carrie B hanging in the kitchen!

Also downstairs, sits a guest bedroom and a full bathroom. The second guest bedroom and master bedroom, bathroom, and walk-in closet are upstairs in the seriously spacious converted attic. I am obsessed with the built-in “headboard” wall, complete with power outlets and storage cubbies…which looks to be straight off a yacht.
 They also added this master bathroom in the converted attic space!
They also added this master bathroom in the converted attic space!
Finally, I leave you with some more nautical detail shots…always a favorite in my books!


At the end of the tour, I asked them what part of their house they love the most…
“The great room, with an emphasis on the kitchen. Since we had a clean slate, we were really able to design the exact kitchen we wanted. We both love to cook and entertain, so the downstairs is like a dream come true. The teak bar top has special meaning. It was done by a longtime family friend who does high end yacht repair, specializing in woodwork. The man’s father was also in the business, and did the amazing Carrie B nameboard above the bar about 25 years ago. His father has been gone quite a while, so it meant a lot to both of us. In my opinion, what we love most about the house is sharing it. Whether it’s us and another couple, or a party with 30 people, the home just seems to promote fun and relaxation. We appreciate the house everyday. We are so fortunate to have our dream home at such a young age. We were very lucky to have talented friends and family to help us all along the way.”
Thank you so much Sarah and Trafton for letting me “crash” your beautiful home!!
XOXO






